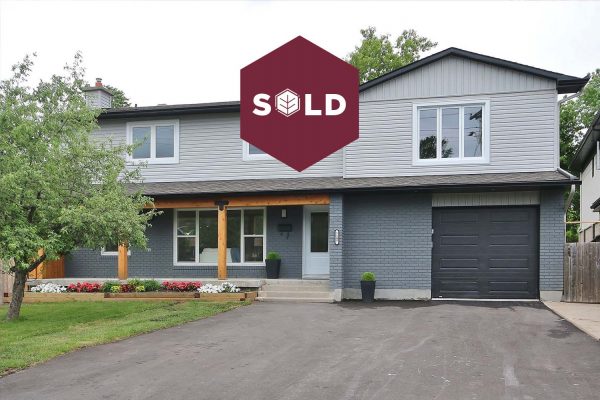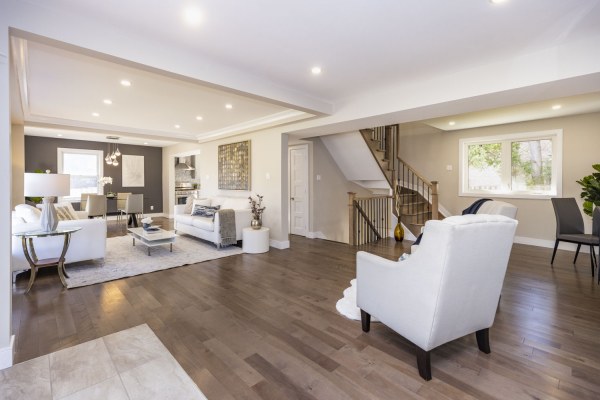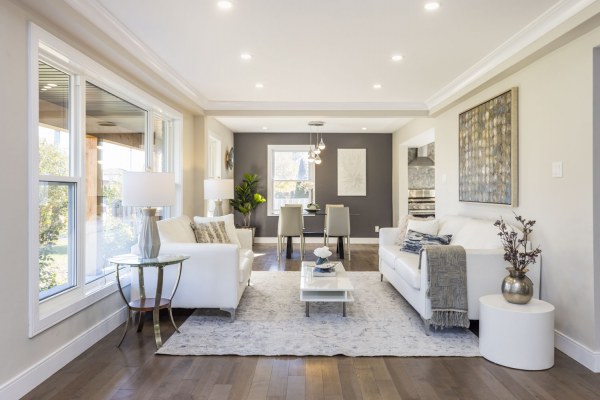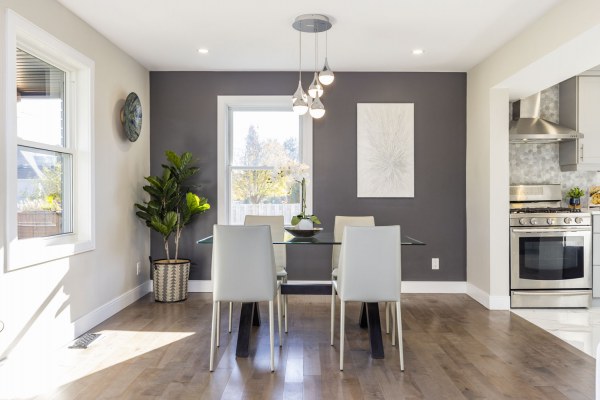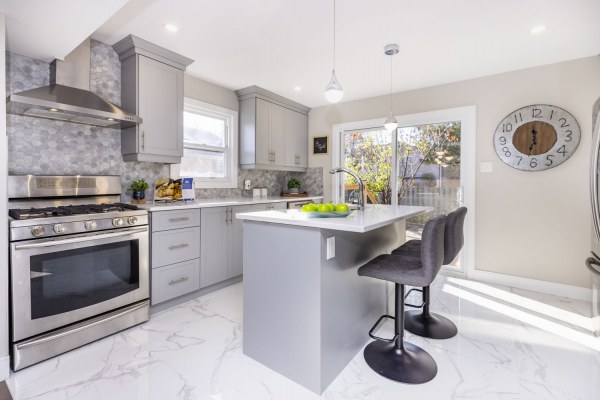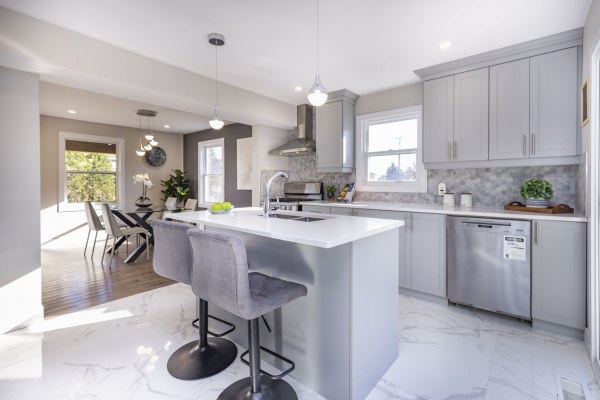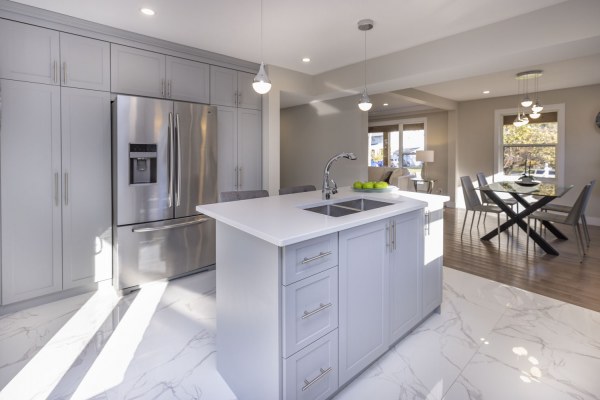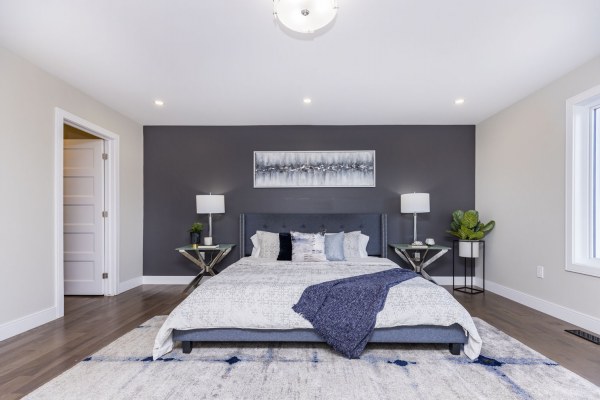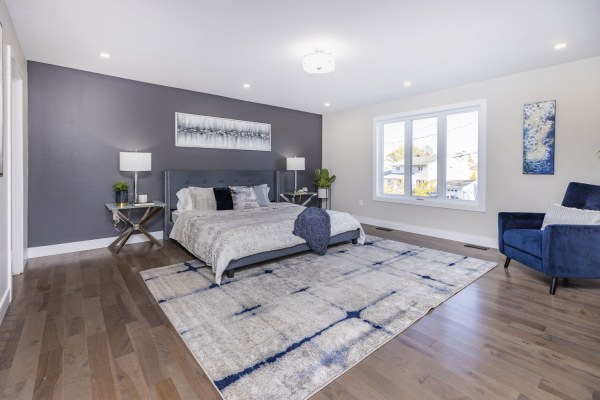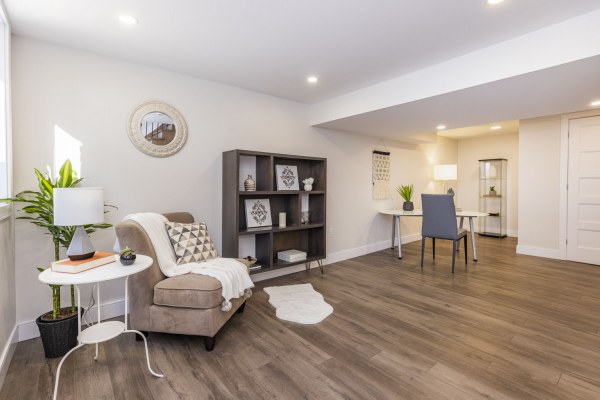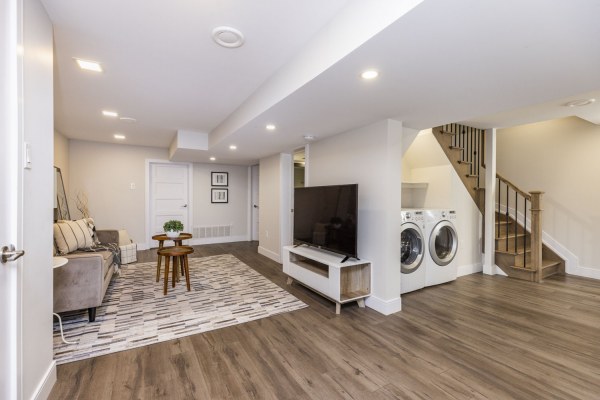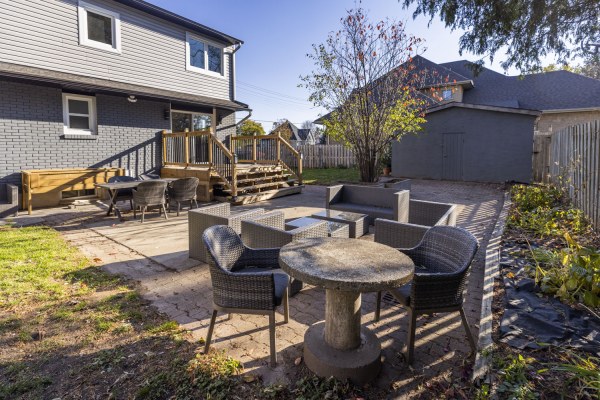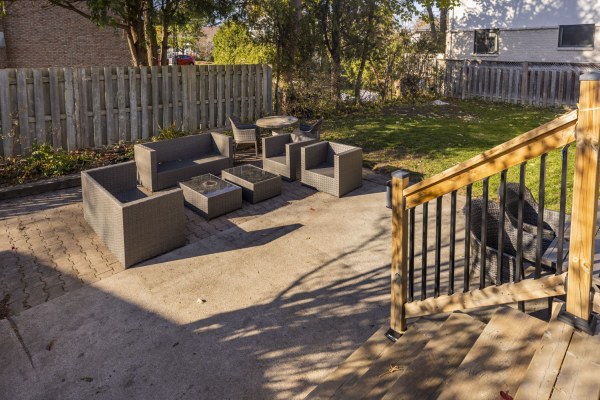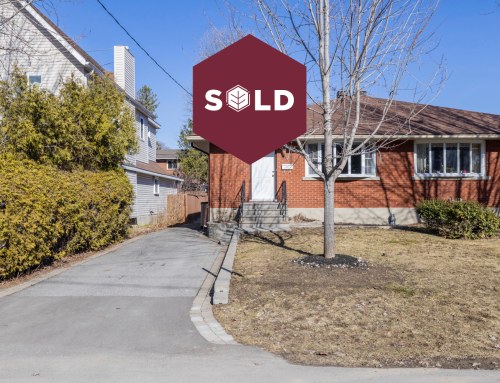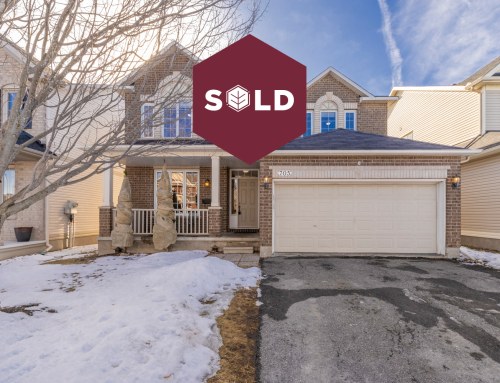1107 NORMANDY CRES, OTTAWA
4 Bathrooms
5 Bedrooms
Attached Garage
GORGEOUS Two-Storey Gem
This outstanding two storey gem in sought after Carleton Heights was completely re-imagined in 2018 with no expenses spared!
The 5 bedroom, 4 bathroom home on a HUGE lot has it all. Walk-in and your first impression will be completely blown away! The entrance leads to the open concept living area with stunning hardwood flooring throughout. Natural light streams in everywhere throughout this home. The formal living room with bonus space leads to a stunning formal dining room and exquisite updated kitchen that boasts modern hexagonal tile backsplash, high-end Quartz countertops, stainless steel appliances and Calacatta porcelain tile flooring. No stone was left unturned in the remodel of this kitchen. The sliding glass doors lead to the to the huge backyard straight from the kitchen – couldn’t be more perfect for an entertaining space.
Upstairs you will find oversized bedrooms, a beautiful full bathroom and a HUGE primary bedroom retreat featuring a luxurious walk-in closet, bonus space and gorgeous spa-like 4 piece ensuite. The continuity in this home is flawless – you will find the same beautiful hardwood flooring upstairs as well.
The gorgeously finished lower level continues the trend – another full bathroom with high end finishings, pot-lights and hardwood flooring. So much living space!
The attached garage which can be accessed from the front home entrance is another excellent feature. The home has a wonderfully huge backyard (it’s practically two yards and you could easily install a pool without sacrificing your yard – so rare.) The deck and patio make this an excellent spot to relax and visit with friends and family.
This home is one in a million – don’t miss out on this rare opportunity.
Priced at: $1,129,900
SOLD
These long-term clients put their trust in us to sell to their family home and we went above and beyond in preparation: minor repairs, painting, cleaning, window cleaning, staging. The challenge with this home was the non-traditional main floor layout. After about a month, we finally found the right buyers for this home, a large, blended family. We were able to complete the sale with some creative negotiation so that all parties were ultimately satisfied with the outcome.


